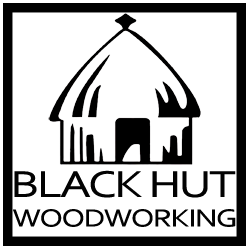Finishing Up Basement Renovations
Author:Admin | Published: June 22, 2022
The floor has been installed, walls and molding have all been installed… I can see the light at the end of the tunnel.

When I took on the project of renovating my basement, there were a lot of variables that I did not account for. First and most important is that not one wall is my basement is plumb or square, not a single one. This made framing the new wall very difficult. The new wall is the only one that is plumb and, well, with the rest of the walls out of whack, it makes the new wall look as if it is wrong.
I have done, to the best of my ability, everything that I could think of to make it look better, short of tearing out all of the other walls and re-installing them correctly. This option would be not both cost or time effective, so it is something that I am going to have to live with for the time being.

Installing the laminate flooring was much more of a task than I thought it would be. Hindsight being 20/20, I should have replaced the entire floor. At the time, it was not in the budget.
The new planking is a slight shade different than what is already installed. You can only notice the difference if you know it is there and really look for it. The big problem is that the room is not square and this is also a problem connecting into the hallway. I had to put a slight bend to the right in the way that I laid the laminate planks into the hallway. By doing this, the flooring was square all the way down the hallway and looks pretty good.

One of the things that I have always hated about the basement is the way that whoever built this house finished the kick walls. I am not sure what they used, but it is now sagging after 30 years and looks horrible. I never knew exactly how to finish the kick walls without ripping them out completely, and I did not want to get into that mess.
What I ended up doing is installing wainscot on the facing of the wall and then taking two 1×8 pine boards, gluing then together, sanding them, and then applying 6 coats of poly to them. I think that they came out very good. I probably should have used a harder wood than pine, but at the time of purchase, lumber prices were obscenely expensive and pine was all that I could afford to stay within my budget.
What is left to do?
I still have some finishing touches to do on the office side of the basement. I have to finish installing some shoe molding down the hallway on the baseboards and paint them without getting paint on the laminate floor. I also still need to put a door up between the office and my new workshop. I am thinking of building a barn-style door, but I am still not 100% sure.
I also have to start building the workshop. I am totally at a loss on this room. It is only 11’x12′ and I have to use the space as efficiently as I possibly can. I does not help that I also have an upright freeze in this room.

Hopefully, I will have this project done in a couple of weeks and I will be able to share the results on this website.



